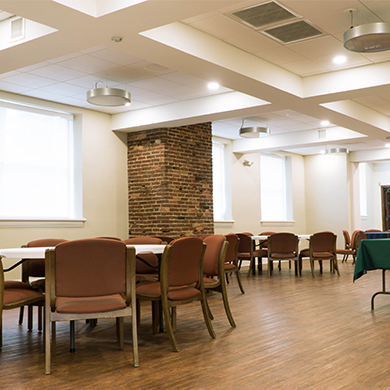

The Fellowship Building underwent a $1.4 million renovation in 2018 to improve its accessibility, usability and environmental sustainability. Our design/build team of architects Murphy & Dittenhafer and contractors AR Marani worked with the church’s construction team to complete the project by Christmas Eve.
The project included the installation of a full-size elevator to all three floors, an accessible gender-neutral bathroom with six stalls and a changing table, and a new automated entry from the courtyard. The kitchen was designed to accommodate people in wheelchairs who are working on countertops and at the sinks.
The kitchen was upgraded to include two dishwashers and a washer and dryer for linens. We now have a hospitality bar in the Assembly Room. The bathrooms were upgraded on all three floors, where we also created additional storage and carved out an office specifically for Meals on Wheels, freeing up space in the Bride’s Room for the choir. We enlarged the blower room in the church basement to better protect and maintain our historic Skinner organ. The Brown Memorial Tutoring Program now enjoys new carpeting, a kitchenette, a renovated restroom, accessible doorways and walls ready for pushpins to display student work.
We selected the new HVAC systems for both the Fellowship Building and the sanctuary because of their energy-saving properties. We installed new efficient windows on the second and third floors. Everyone can fill their reusable water bottles in the water stations. Renovating an existing historic structure is an exercise in sustainability. In addition, we worked to repurpose items whenever we could. On the first floor, we repaired original lead glass we found in the basement, and our contractors installed glass salvaged from a Goucher project in our refurbished wooden frames. When they found a pocket door hidden inside our kitchen wall, our contractors hung it as a farm door in the first-floor storage area.
Brown staff; the Brown Tutoring Program; the choir for their cooperation; Eric Echols for designing and installing the new sound system; Rachel Cunningham for her interior design abilities, attention to detail, immense patience and good will; and the Construction Committee: George Brown, Betsy Nix, Charles Reichelt, David Nyweide and Erika Brockman.
And thank you all donors for making this project financially possible!